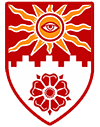The Alabaster Effigies of John and Isabella Barton
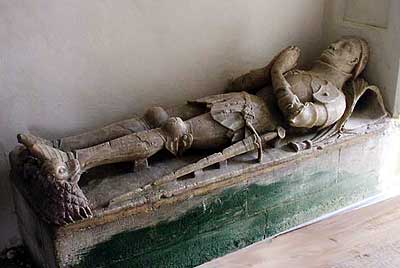 (pic. left) The upper part of the effigy of John Barton. The collar of twisted cord round his neck is very unusual. Its pendant, in the form of a lion, undoubtedly represents the white Lion of March, which is normally shown attached to the Yorkist collar of Suns and Roses on monuments of the supporters of the House of York during the Wars of the Roses (Lancastrian supporters wore the Collar of SS). He died, however, long before a widespread Yorkist faction had developed. It is likely, therefore, that the Lion of March pendant which he wears on a much simpler collar indicates that he was actually in the service of Richard Duke of York (1411 – 1460), father of King Edward IV.
(pic. left) The upper part of the effigy of John Barton. The collar of twisted cord round his neck is very unusual. Its pendant, in the form of a lion, undoubtedly represents the white Lion of March, which is normally shown attached to the Yorkist collar of Suns and Roses on monuments of the supporters of the House of York during the Wars of the Roses (Lancastrian supporters wore the Collar of SS). He died, however, long before a widespread Yorkist faction had developed. It is likely, therefore, that the Lion of March pendant which he wears on a much simpler collar indicates that he was actually in the service of Richard Duke of York (1411 – 1460), father of King Edward IV.
John Barton’s Will requested the rebuilding of the north chapel as a chantry for himself and his parents. This was duly done and the licence for it was granted on 4th July 1468, which must have been about the time when these effigies were made at one of the midlands alabaster workshops almost certainly at Chellaston, near Derby. They rank alongside high-quality work of the period, including monuments at Norbury (Derbyshire), Stanton Harcourt (Oxfordshire), Ryther and Methley (Yorkshire), Salisbury Cathedral, St. Helen’s Bishopsgate, London and at the Churches Conservation Trust’s church at South Cowton in Yorkshire.
 The figures of John Barton and his wife Isabella (originally beneath the lost north chantry chapel arch) which now are by the west entrance, beneath the gallery, are those of John Barton, who died in 1437 and Isabella who died in 1457, having married Sir Robert Shotesbrook. John Barton lies on the south side clad in armour, his hands folded in prayer his sword by his side and his resting upon a helm. Some of the original colour can be seen on both figures. Extract from letter from Mark Downing of the Church Monuments Society to B. Egan, dated 18th May 2003.
The figures of John Barton and his wife Isabella (originally beneath the lost north chantry chapel arch) which now are by the west entrance, beneath the gallery, are those of John Barton, who died in 1437 and Isabella who died in 1457, having married Sir Robert Shotesbrook. John Barton lies on the south side clad in armour, his hands folded in prayer his sword by his side and his resting upon a helm. Some of the original colour can be seen on both figures. Extract from letter from Mark Downing of the Church Monuments Society to B. Egan, dated 18th May 2003.
“Firstly I would like to mention that the effigy might date from the early 1460’s when Edward IV seized the crown and introduced the Yorkist collar with the Lion of March pendant. In almost all cases from the Yorkist period the collar is decorated with alternate Suns and Roses with the Lion of March pendant, but at Thornton it has a plain chain.”
It seems that Mr. Downing missed something, because looking closely at the upper body, just above the hands (pic. left), you can see a Lion of March pendant, still with some colour.
Isabella Barton ‘s head rest on a cushion, held by two small figures, the one which you can see was remodelled in the Victorian period. Her cloak is held with a cord attached to 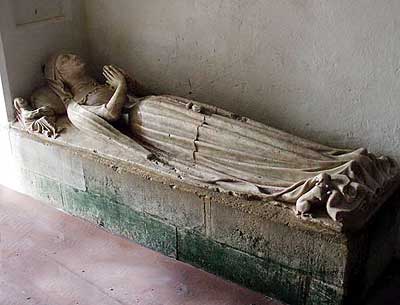 two clasps. She wears a necklace of five cords and a cross and a headdress of the period. Notice the number of rings on her hands.
two clasps. She wears a necklace of five cords and a cross and a headdress of the period. Notice the number of rings on her hands.
There are two little dogs at the feet of her skirt. The detail of her clothing is beautiful and there are traces of the original red colouring.
 The Mediaeval church consisted of a western tower, nave with north and south aisles, and a chancel with north chapel. After the Reformation however (and again through the initiatives of the of the Lords of the Manor) this building was to alter greatly, both in its structure and its furnishings.
The Mediaeval church consisted of a western tower, nave with north and south aisles, and a chancel with north chapel. After the Reformation however (and again through the initiatives of the of the Lords of the Manor) this building was to alter greatly, both in its structure and its furnishings.

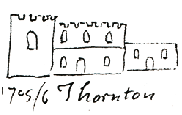
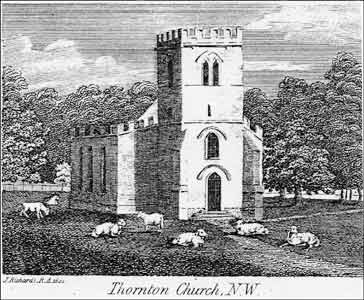
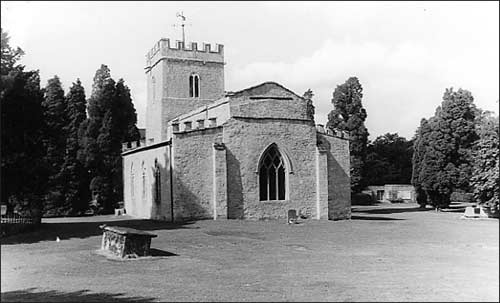 A west gallery was erected and the church was re-floored and re-seated. Subsequent discoveries have revealed how sweeping this transformation was. A carved stone corbel, sections of moulded timber from the roof and the 14th-century effigy of a priest were discovered during the 1994 restoration, buried beneath the floorboards in the north aisle. Fragments of a painted Royal Arms over the chancel arch and carved woodwork in the roof still remain in place above the plaster ceiling.
A west gallery was erected and the church was re-floored and re-seated. Subsequent discoveries have revealed how sweeping this transformation was. A carved stone corbel, sections of moulded timber from the roof and the 14th-century effigy of a priest were discovered during the 1994 restoration, buried beneath the floorboards in the north aisle. Fragments of a painted Royal Arms over the chancel arch and carved woodwork in the roof still remain in place above the plaster ceiling.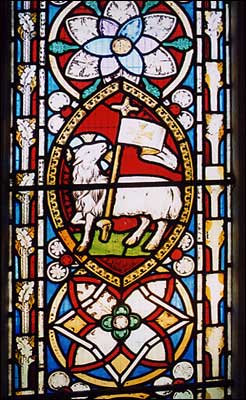
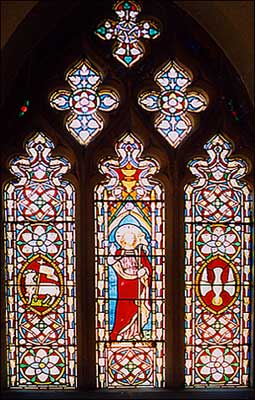
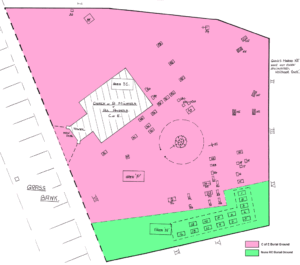
 (pic. left) The upper part of the effigy of John Barton. The collar of twisted cord round his neck is very unusual. Its pendant, in the form of a lion, undoubtedly represents the white Lion of March, which is normally shown attached to the Yorkist collar of Suns and Roses on monuments of the supporters of the House of York during the Wars of the Roses (Lancastrian supporters wore the Collar of SS). He died, however, long before a widespread Yorkist faction had developed. It is likely, therefore, that the Lion of March pendant which he wears on a much simpler collar indicates that he was actually in the service of Richard Duke of York (1411 – 1460), father of King Edward IV.
(pic. left) The upper part of the effigy of John Barton. The collar of twisted cord round his neck is very unusual. Its pendant, in the form of a lion, undoubtedly represents the white Lion of March, which is normally shown attached to the Yorkist collar of Suns and Roses on monuments of the supporters of the House of York during the Wars of the Roses (Lancastrian supporters wore the Collar of SS). He died, however, long before a widespread Yorkist faction had developed. It is likely, therefore, that the Lion of March pendant which he wears on a much simpler collar indicates that he was actually in the service of Richard Duke of York (1411 – 1460), father of King Edward IV. The figures of John Barton and his wife Isabella (originally beneath the lost north chantry chapel arch) which now are by the west entrance, beneath the gallery, are those of John Barton, who died in 1437 and Isabella who died in 1457, having married Sir Robert Shotesbrook. John Barton lies on the south side clad in armour, his hands folded in prayer his sword by his side and his resting upon a helm. Some of the original colour can be seen on both figures. Extract from letter from Mark Downing of the Church Monuments Society to B. Egan, dated 18th May 2003.
The figures of John Barton and his wife Isabella (originally beneath the lost north chantry chapel arch) which now are by the west entrance, beneath the gallery, are those of John Barton, who died in 1437 and Isabella who died in 1457, having married Sir Robert Shotesbrook. John Barton lies on the south side clad in armour, his hands folded in prayer his sword by his side and his resting upon a helm. Some of the original colour can be seen on both figures. Extract from letter from Mark Downing of the Church Monuments Society to B. Egan, dated 18th May 2003. two clasps. She wears a necklace of five cords and a cross and a headdress of the period. Notice the number of rings on her hands.
two clasps. She wears a necklace of five cords and a cross and a headdress of the period. Notice the number of rings on her hands.