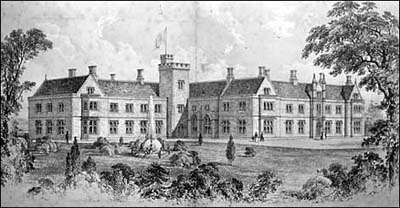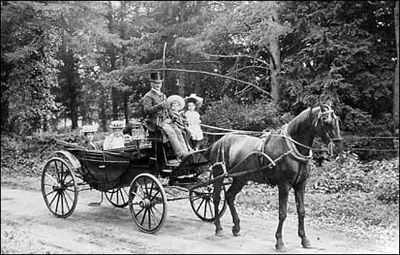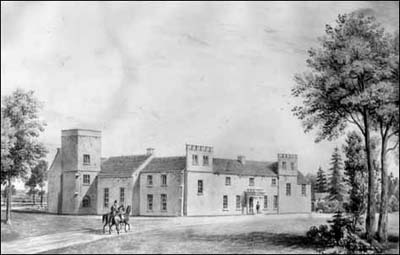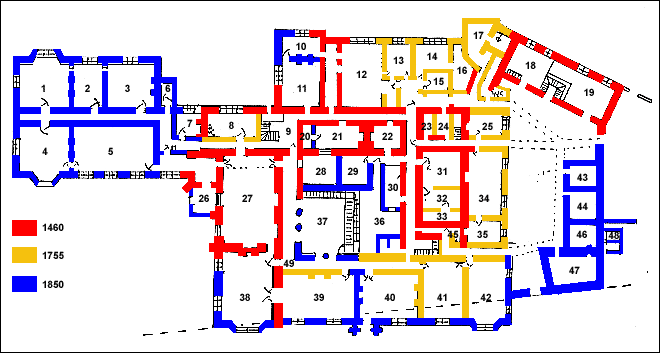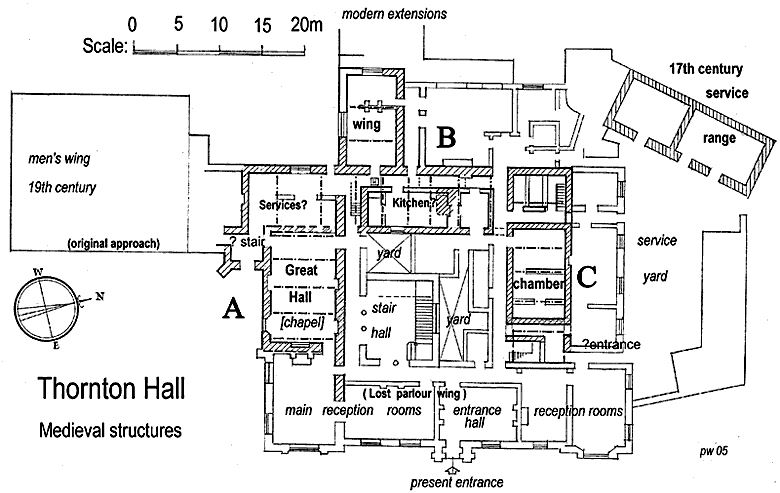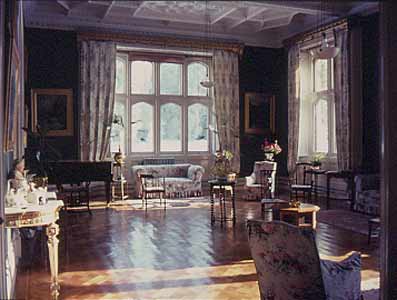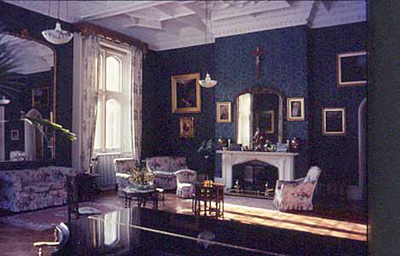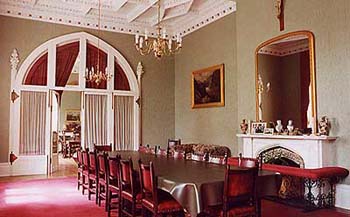Amid the serene undulating hills and verdant meadows of Buckinghamshire, Hasley Hall stands resplendent, echoing the grandeur of ages past. This monumental edifice, characterized by its architectural brilliance, is more than just a building; it is a timeless testament to British history, bearing witness to centuries of transformation, innovation, and resilience.
Upon approaching the Hall, one is immediately captivated by its magnificent façade, a blend of historical craftsmanship and evolving design sensibilities. Its origins, rooted deeply in the 13th century, speak of an era where feudal lords walked its corridors and knights upheld their chivalrous codes. As the centuries rolled on, Hasley Hall absorbed the influence of each epoch, integrating elements of Gothic revival, Tudor aesthetics, and Georgian elegance into its structure. 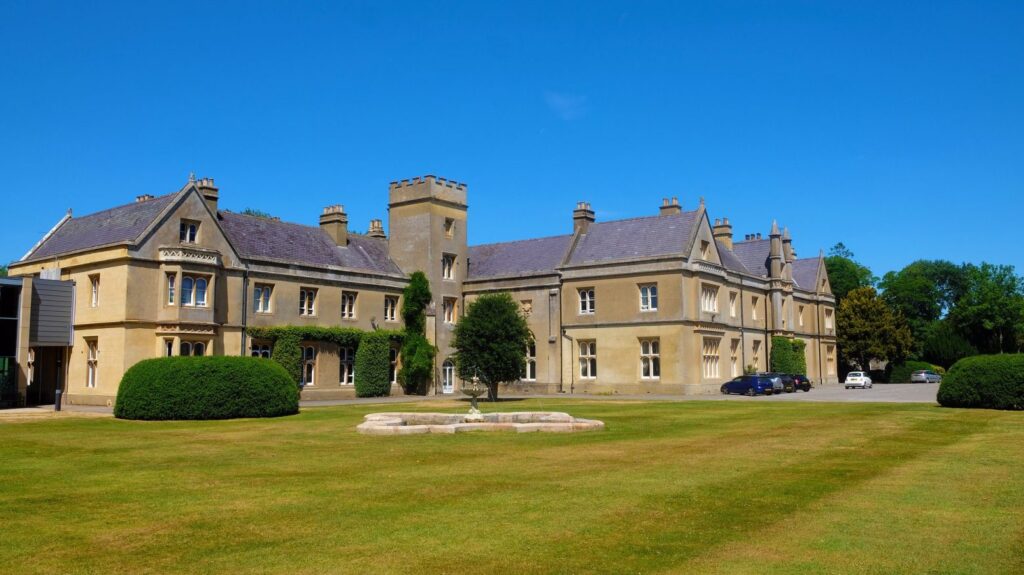
But beyond its physical beauty, Hasley Hall is a treasure trove of stories. The silent walls have seen the rise and fall of dynasties, bearing witness to both triumphant victories and heart-wrenching betrayals. Its grand halls have resonated with the whispers of political intrigue, romantic dalliances, and fervent scholarly debates. Within its chambers, generations of the nobility have dreamt dreams, forged alliances, and nurtured legacies.
Over the years, artistry flourished within its confines. The Hall’s galleries became a canvas for painters, sculptors, and artisans, capturing the zeitgeist of each era. From Renaissance-inspired frescoes to Baroque sculptures, every corner of Hasley Hall is a celebration of creative expression, a testament to the evolving artistic sensibilities of the British Isles.
Furthermore, Hasley Hall embodies the spirit of resilience that is emblematic of British history. It has withstood the ravages of time, weathered storms both literal and metaphorical, and emerged stronger with each challenge. Its walls, scarred by battles and mended by peace, tell tales of endurance and tenacity.
In recent times, the Hall’s legacy has intertwined with that of Thornton College, making it not only a repository of historical memories but also a beacon of modern education and enlightenment. This fusion of the ancient and the contemporary makes Hasley Hall a living tapestry, richly textured with narratives from every conceivable facet of human endeavour.
As we embark on this exploration of Hasley Hall’s illustrious past, we invite you to journey with us. Step through its grand archways, stroll along its hallowed corridors, and immerse yourself in a world where history comes alive, beckoning you to partake in its indomitable voyage through time.


